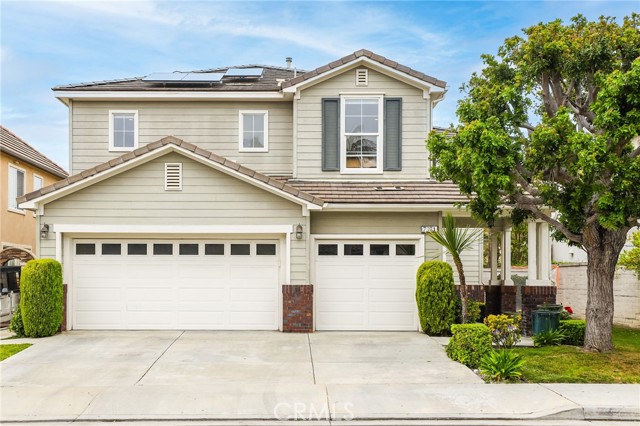
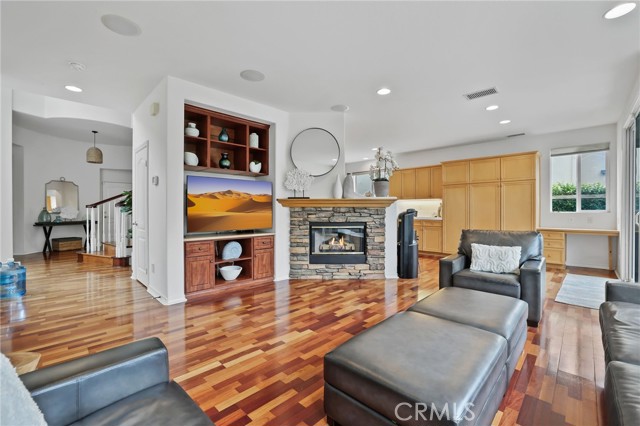
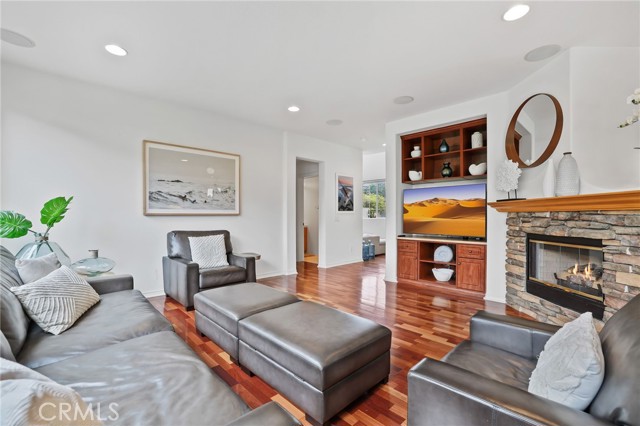
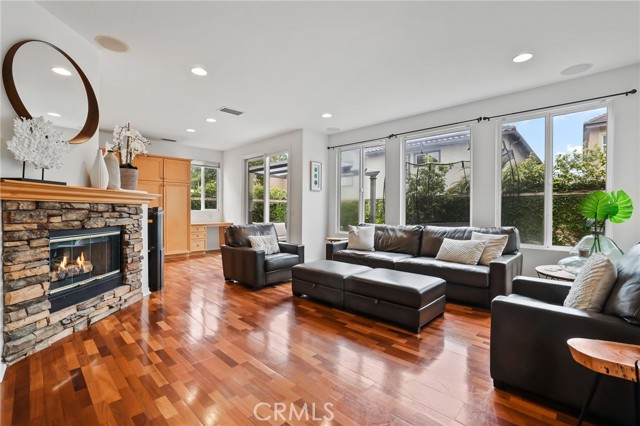
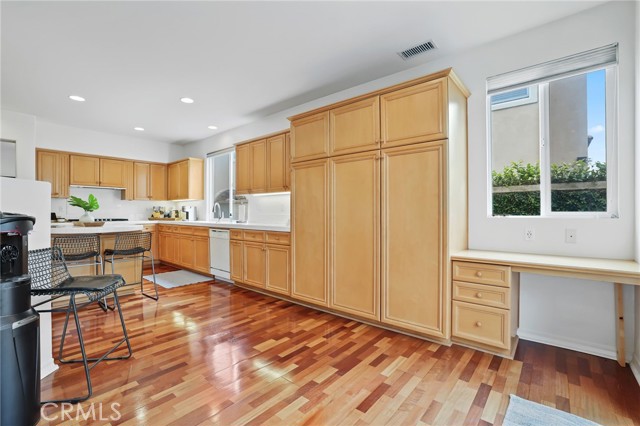
$7,000
Rented on: null
Listed at $7,000
7371 Siena Drive, Huntington Beach, CA 92648
4
beds
3.5
baths
3,104
sqft
5,329
sqft lot
Price Per Square Foot:
$2
Living Area:
3104
Bedrooms Total:
4
Year Built:
2000
MLS Area Major:
15 - West Huntington Beach
Subdivision Name:
Crystalaire (CRYS)
County:
Orange
Levels:
Two
Parcel Number:
11143144
Listing ID (MLS Number):
OC23087611

Source: California Regional MLS (CRMLS)
Listing Offered By: Natalie Emery, License #01826825, Seven Gables Real Estate, 714-330-8649
Listing attribution displayed in accordance with NAR policies
Property / Unit Information
Property Info
Property Condition:
Turnkey
Levels:
Two
Entry Level:
1
Parcel Number:
11143144
View:
Neighborhood
Furnished:
Unfurnished
Is Senior Community:
No
Building Information
Building Details
Year Built:
2000
Year Built Source:
Assessor
Foundation Details:
Slab
Common Walls:
No Common Walls
Roof:
Tile
Living Area:
3104
Bedroom Details
Bedrooms Total:
4
Main Level Bedrooms:
1
Bathroom Details
Bathrooms Total (Integer):
4
Bathrooms Full:
3
Bathrooms Half:
1
Bathrooms Full And Three Quarter:
3
Bathroom Features:
Bathtub, Shower, Shower in Tub, Closet in bathroom, Double sinks in bath(s), Double Sinks In Master Bath, Exhaust fan(s), Jetted Tub, Laminate Counters, Linen Closet/Storage, Main Floor Full Bath, Separate tub and shower, Tile Counters, Vanity area, and Walk-in shower
Main Level Bathrooms:
2
Room Info
Room Type:
Family Room, Formal Entry, Laundry, Living Room, Loft, Main Floor Bedroom, Master Bathroom, Master Bedroom, Master Suite, Office, Separate Family Room, Utility Room, and Walk-In Closet
Laundry Features:
Dryer Included, Individual Room, Upper Level, and Washer Included
Has Laundry:
Yes
Kitchen Details
Kitchen Features:
Butler's Pantry, Kitchen Island, Pots & Pan Drawers, and Tile Counters
Appliances:
Convection Oven, Dishwasher, Double Oven, Disposal, Gas Cooktop, Gas Water Heater, Vented Exhaust Fan, and Water Line to Refrigerator
Dining Details
Eating Area:
Breakfast Counter / Bar, Breakfast Nook, and In Kitchen
Fireplace Details
Has Fireplace:
Yes
Fireplace Features:
Family Room
Interior Features
Interior Features:
Block Walls, Cathedral Ceiling(s), Ceiling Fan(s), Copper Plumbing Partial, Crown Molding, High Ceilings, Recessed Lighting, Tile Counters, and Wired for Sound
Flooring:
Laminate
Window Features:
Blinds and Double Pane Windows
Door Features:
Mirror Closet Door(s) and Panel Doors
Security Features:
Carbon Monoxide Detector(s), Gated Community, Smoke Detector(s), and Wired for Alarm System
Exterior Information
Exterior Features
Patio And Porch Features:
Concrete, Covered, Patio, and Patio Open
Exterior Features:
Rain Gutters
Pool Info
Has Pool Private:
No
Has Spa:
Yes
Pool Features:
Community
Spa Features:
Community
Parking & Garage Details
Has Parking:
Yes
Parking Total:
3
Garage Spaces:
3
Parking Features:
Driveway, Garage - Three Door, Garage Door Opener, and Off Street
Has Attached Garage:
Yes
Lot Info
Lot Features:
0-1 Unit/Acre, Back Yard, Front Yard, Lawn, Level with Street, Sprinkler System, Sprinklers In Front, and Sprinklers In Rear
Lot Size Square Feet:
5329
Lot Size Source:
Assessor
Fencing:
Masonry and Wood
Association / Location / Schools
Location Info
Road Surface Type:
Paved
Road Frontage Type:
Private Road
Homeowner Association
Has Association:
Yes
Community Features:
Gutters, Sidewalks, and Street Lights
School Info
Elementary School:
Seacliff
Middle Or Junior School:
Dwyer
High School:
Huntington Beach
High School District:
Huntington Beach Union High
Expenses / Taxes / Compensation
Taxes, Finances, & Terms
Deposit Security:
$7,000
Deposit Pets:
$500
Deposit Key:
$350
Rent Includes:
Association Dues and Gardener
Additional Rent For Pets:
See Remarks
Utilities
Utility, Heating & Cooling Info
Heating:
Forced Air and Solar
Cooling:
Dual
Sewer:
Public Sewer

Have any questions?
Natalie Emery, Seven Gables Real Estate
714-330-8649
Listing History
| Aug 19, 2023 | Rented | |
| Aug 11, 2023 | $7,000 | |
| Jun 3, 2023 | On Site | $7,500 |
Listing History is calculated by RealScout, and is not guaranteed to be accurate, up-to-date or complete.
