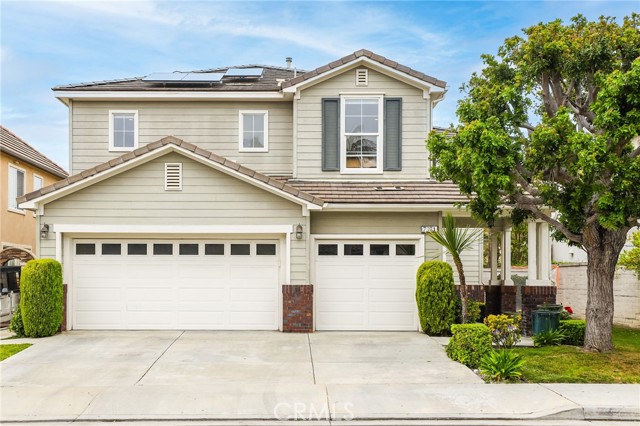Description
Welcome to 7371 Siena Drive, an exquisite residence located in the gated community of Crystalaire. Just added this week; New interior paint, New window blinds downstairs,NEW stainless double oven, NEW dishwasher, NEW microwave, and NEW garage door opener! This home also includes Solar Panels! So you may enjoy low electricity bills while you lease this beautiful home. Inside you will find generous spaces, bathed in natural light, creating an atmosphere of warmth and tranquility. The well-designed layout strikes the perfect balance between privacy and togetherness, providing ample room for personal retreats and vibrant family gatherings. The open concept design seamlessly connects the family room, dining area, and living room, promoting a seamless flow of conversation and laughter. The heart of the home lies within the beautiful kitchen, which will inspire your inner chef to experiment and create delicious meals. Indulge yourself in the primary suite, a private sanctuary to unwind and rejuvenate. The expansive bedroom provides ample space to relax, while the spa-like en-suite bathroom offers a blissful escape with dual sinks, soaking tub, and separate shower. Additional bedrooms provide versatility, accommodating guests, a home office, or space for hobbies. Beyond the walls of this residence lies the backyard where you can host outdoor gatherings, tend to the garden or simply bask in the California sunshine. The three-car garage caters to car enthusiasts and provides ample storage space. Conveniently located near the award-winning schools, Seacliff Elementary, Dwyer Middle and Huntington Beach High schools, as well as shopping centers, dining options, and the world-renowned beaches of Huntington Beach, you'll have everything you need within reach.

