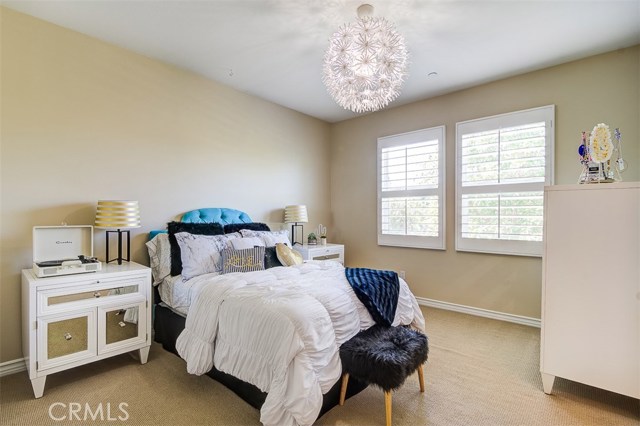Description
A stunning executive home located in the gated community of Bel-Air! This model like home is beach living at its finest. Located within the Seacliff community in West Huntington Beach this home is a short bike ride away from the beach and downtown. This beautiful home offers 3 bedrooms, office, and a large 3rd story bonus room which can be converted into a 4th bedroom. This home also features a gourmet kitchen; an entertainer’s dream with a large granite island for ample seating, double wall oven and a 5-burner gas stove. Gorgeous hard wood floors cover the first floor of this home and shutters throughout. Fireplace and a built-in media cabinet with surround sound prewire is perfect for those movie nights! The second floor has a large master suite which opens up to a grand master bathroom with a jetted tub, vanity and double sink. There is also 2 additional bedrooms that share a Jack and Jill bathroom with dual sinks and a shower/tub. There is a separate laundry room with a sink and upper cabinets. Washer and dryer included in the sale. The 3rd story bonus room is filled with light and is a great space to be used as a gym, office, hangout space or a 4th bedroom. Bel-Air includes a private community pool, spa and BBQ. Perfect for the So. Cal. climate! Sellers will entertain offers to purchase furnished. Don’t miss an opportunity to live in this amazing community which was also featured Seacliff living and is located in the award winning Seacliff Elementary School zone!

